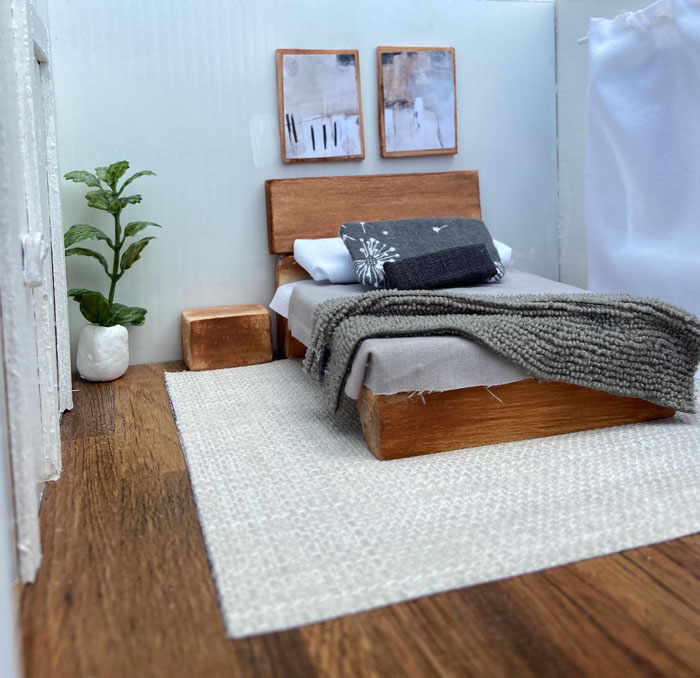Model of an ensuite, walk in closet and bedroom
By Gemma Harris
Interior Architecture
Hawker College - Year 12

I made the model for an assessment item in my Interior design class. My teacher set out styles we could pick from and I chose mid century modern, this meant I had to style my bedroom, bathroom and closet with mid century modern style.
I firstly started with doing research for each room and what was mid century modern, I made a mood board and went off that throughout the process of making the model.
For the box I have used a thick piece of wood for my base and thick plastic from an old sign for the walls.
Bedroom
In the bedroom I painted the inside walls white to get a crisp finish, and found a stick down tile that resembles floor boards. I found the bed in a playset and dyed it darker brown with shoe polish, I also did this with the side tables and the console. I made the chair in the corner of the bedroom myself with small wood blocks and used grey fabric cover it. I made curtains for the window in the bedroom and also added plastic for the class, I also added trim on all the doorways and windows throughout the model. I found fabric that was mid century modern and made the bed covers and pillows with those. I made a TV with a black piece of rubber, and the pot plant base with clay and then painted it with white spray paint then added a fake plant inside it. I have also found fabric that was a cream colour and I decided to make that a rug underneath the bed, this creates a point of interest in the space and warmth.
Bathroom
In the bathroom I knew I wanted to push myself and use real tiles for the floor. I found marble tiles and stuck them down and grouted them. I found white tiles online, so I printed them off, cut them out and lined them up and glued them down to three of the walls in the bathroom. I found another stick down tile that looked like a real tile, I used that for the feature wall in the bathroom where the shower is. I used clay to create the toilet, the taps for the sink and shower, the shower head and the sink. I painted these black and white, I also used brown shoe polish for the bathroom vanity. I also made a mirror with mirrored paper and a ring painted black. I used clear plastic for the shower screen to resemble glass and I have done the same but with frosted plastic for the bathroom mirror.
Closet
In the closet I made the wardrobes with wood and painted them with the brown shoe polish to make it darker, I have also added a mirror with the same mirrored paper and then added trim around the paper. In the closet there is also a vanity that I found from a playlist, I painted it with the brown shoe polish to make it match with the warope. I have also added a rug in the space, this gives it warmth and creates repetition because it is the same one that is in the bedroom.
The process of making this model was challenging at times but made me push myself to create ideas and layouts that were the most functional if someone was living in that space. I knew what I needed to achieve and I was able to do this, by making sure I was on the right track with my colour pallet by checking my mood board.
